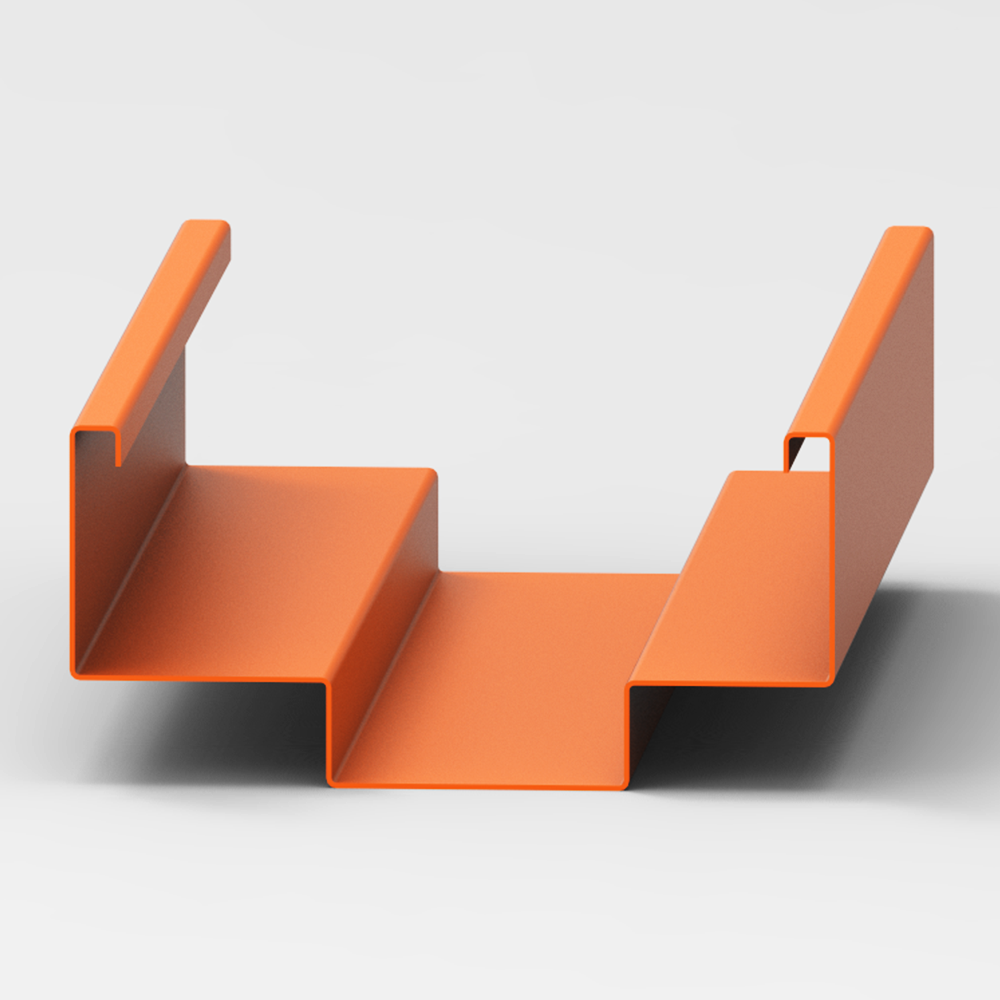Fortis Doors DRYWALL FRAMES, designed to fit standard or non-standard walls with unfinished drywall. These frames can be disassembled (KD) and assembled in place or welded to accommodate 1-3/4″ doors. Their components feature miter-cut corners that fit precisely when assembled in the field and backing returns that facilitate drywall installation.
At Fortis Doors, we strive to provide solutions tailored to each situation, ensuring efficient and accurate installation on every project.

